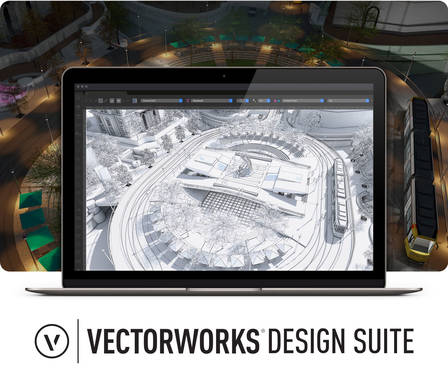

Get the complete toolset of Vectorworks — all delivered in a single interface. A smart choice for designers serving multiple disciplines and industries.
For projects that encompass elements of architecture, landscape or entertainment design, Vectorworks Design Suite is for professionals who need the whole toolset. From digital terrains, plants, lighting and rigging to BIM modelling and rendering tools, Design Suite enables you to draft, model and present in a single interface.

Vectorworks making free-form modelling possible using geometry is like entering the world of the creator with a magic wand on the fly.Katerina Pangiotakis at Wind Development / Windermere Island Club
For other types of licences not listed here, please get in touch.
Included with Spotlight and Design Suite subscription licences
The power to pre-visualise and cue shows at your fingertips, whether on site or off. Experiment with looks and cues, review options with your clients, and get buy in — all before load in.
Do I need to own some other CAD program to use Vision? Instead of replicating functionality, Vision takes care of the pre-visualisation whilst Vectorworks deals with the 3D design. Vision also has plugin support for the latest releases of Vectorworks Spotlight, Vectorworks Designer and 3D Studio Max.
What lighting desks does Vision work with? Vision communicates with a wide array of DMX consoles, including the MA2, Hog, ETC EOS, and many more that can send ArtNET or sACN NET protocols over an ethernet connection. And you can also work offline with Windows support for hog3, MA1&2, and many other consoles.
Included with every version of Vectorworks.
Renderworks, powered by Cineware by Maxon, is your built-in rendering tool in Vectorworks. The robust technology allows you to create photorealistic renderings that are bound to impress.
Renderworks amplifies the visual effect of your design with features like lighting, reflections, volumetric effects, camera effects, and anti-aliasing.
BIM is not a piece of software. BIM is a way of structured way of designing a facility. It stands for Building Information Modelling.
A BIM is a 3D digital model containing organised items (e.g. walls, windows, heating plant etc) that have additional information attached (e.g. load bearing, thermal performance). This space does not even have to be a building but could be a landscape or park.
BIM allows reliable decisions to be made about the facility for its entire life cycle from its earliest conception through to its demolition.
Included with every version of Vectorworks.
Convenient file sharing, online storage, and collaboration. Sync between computers & devices. Use cloud processing. Enhanced publishing tools.
|
|
![]()
For mobile devices, you can publish your project in two different ways using the Nomad app…
Order software over the phone too.