
Vectorworks 2025 is best 2D & 3D design software out there. Advance your ideas from concept to completion.
Compared to the clunky workflows of AutoCAD (a popular CAD app), Vectorworks is a breath of fresh air. It will take you from sketch to final result in a way that clarifies your intention. With smart tools at each step, Vectorworks drastically reduces the effort to realise a design.
Includes Vectorworks Cloud Services along with Vectorworks Service Select.
Similar to: AutoCAD, RevIt, ArchiCAD
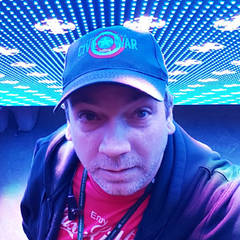
Anyone that has been on the fence about purchasing Vectorworks will finally do so when they see the cool new features in the latest Vectorworks.Scott Barnes, Lighting Console Programmer at Marvel Studios
| Product Comparison | ||||
|---|---|---|---|---|
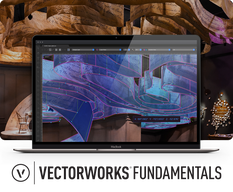 |
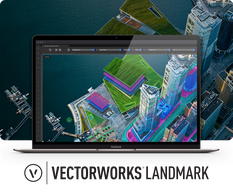 |
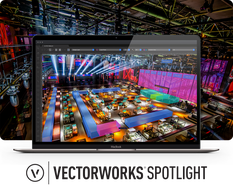 |
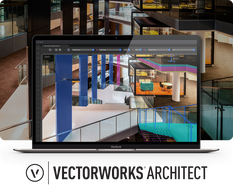 |
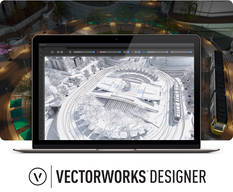 |
| Fundamentals | Landmark | Spotlight | Architect | Design Suite |
The core tools of Vectorworks︎ |
For garden and landscape designers |
For theatre, lighting and event designers |
For architects, interior designers & 3D designers |
The complete tools of Vectorworks |
| Features | ||||
|
|
|
|
|
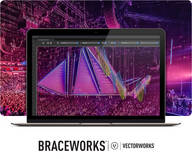
The Braceworks add-on module for Vectorworks Spotlight (or Design Suite) provides design, production, and rigging professionals with an easy way to gauge the performance of temporary structures under load.
Order software over the phone too.
Included with every version of Vectorworks.
Convenient file sharing, online storage, and collaboration. Sync between computers & devices. Use cloud processing. Enhanced publishing tools.
|
|
![]()
For mobile devices, you can publish your project in two different ways using the Nomad app…
Included with every subscription licence
All Vectorworks subscription licences include a Service Select membership at no additional cost.
Included with every version of Vectorworks.
Renderworks, powered by Cineware by Maxon, is your built-in rendering tool in Vectorworks. The robust technology allows you to create photorealistic renderings that are bound to impress.
Renderworks amplifies the visual effect of your design with features like lighting, reflections, volumetric effects, camera effects, and anti-aliasing.
Included with Spotlight and Design Suite subscription licences
The power to pre-visualise and cue shows at your fingertips, whether on site or off. Experiment with looks and cues, review options with your clients, and get buy in — all before load in.
Do I need to own some other CAD program to use Vision? Instead of replicating functionality, Vision takes care of the pre-visualisation whilst Vectorworks deals with the 3D design. Vision also has plugin support for the latest releases of Vectorworks Spotlight, Vectorworks Designer and 3D Studio Max.
What lighting desks does Vision work with? Vision communicates with a wide array of DMX consoles, including the MA2, Hog, ETC EOS, and many more that can send ArtNET or sACN NET protocols over an ethernet connection. And you can also work offline with Windows support for hog3, MA1&2, and many other consoles.
BIM is not a piece of software. BIM is a way of structured way of designing a facility. It stands for Building Information Modelling.
A BIM is a 3D digital model containing organised items (e.g. walls, windows, heating plant etc) that have additional information attached (e.g. load bearing, thermal performance). This space does not even have to be a building but could be a landscape or park.
BIM allows reliable decisions to be made about the facility for its entire life cycle from its earliest conception through to its demolition.