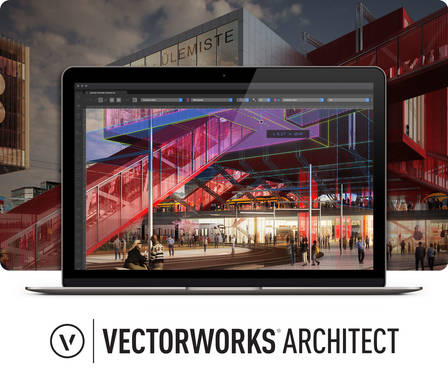

From sketch to BIM: draw, model, and visualise in a fully-integrated BIM workflow.
The best CAD software for architects, interior designers and 3D designers. The industry’s only modelling, drafting, and documentation software built with BIM at its heart.
Tackle complex ideas in 2D and 3D, refine details in your building’s construction, explore your project’s energy efficiency, streamline it’s costs — do all of this and more in Vectorworks Architect.
Freely sketch, model, and document your design ideas with precision drafting capabilities and the most flexible 3D modelling tools, from solids, NURBS, subdivision, and algorithms-aided design.
Easily quantify, analyse, and visualise information as early as the schematic design phase so you can make smart decisions.
Run “what if” scenarios and automate schedules, calculate costs, and analyse energy efficiency to maximise each design element.
Easily collaborate and seamlessly share files with colleagues, consultants, and clients.
Produce remarkable line drawings and stunning 3D presentations to impress even the toughest of clients.
Create an immersive presentation experience with cutting-edge technology like virtual and augmented reality and rendered panoramas.
Learning a new software can be daunting, but with Vectorworks’ customisable user interface the transition experience doesn’t have to be unfamiliar. Bring your own CAD standards and libraries or customise them — the choice is yours. We’ll make the transition easy by helping you migrate to BIM at your own pace.

Vectorworks allows me to remain engaged with my design in a much more fluid way than before. In turn, I have definitely noticed how interacting with my work now feels more seamless and natural.Neil Barman, Barman+Smart Design
For other types of licences not listed here, please get in touch.
Order software over the phone too.
BIM is not a piece of software. BIM is a way of structured way of designing a facility. It stands for Building Information Modelling.
A BIM is a 3D digital model containing organised items (e.g. walls, windows, heating plant etc) that have additional information attached (e.g. load bearing, thermal performance). This space does not even have to be a building but could be a landscape or park.
BIM allows reliable decisions to be made about the facility for its entire life cycle from its earliest conception through to its demolition.
Included with every version of Vectorworks.
Renderworks, powered by Cineware by Maxon, is your built-in rendering tool in Vectorworks. The robust technology allows you to create photorealistic renderings that are bound to impress.
Renderworks amplifies the visual effect of your design with features like lighting, reflections, volumetric effects, camera effects, and anti-aliasing.
Included with every version of Vectorworks.
Convenient file sharing, online storage, and collaboration. Sync between computers & devices. Use cloud processing. Enhanced publishing tools.
|
|
![]()
For mobile devices, you can publish your project in two different ways using the Nomad app…
3D designers are people like cabinet makers, wood workers, kitchen designers, furniture designers, yacht designers.